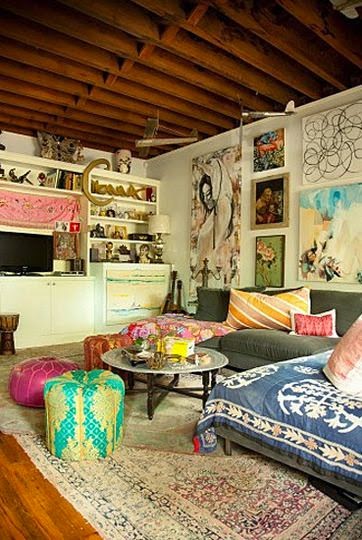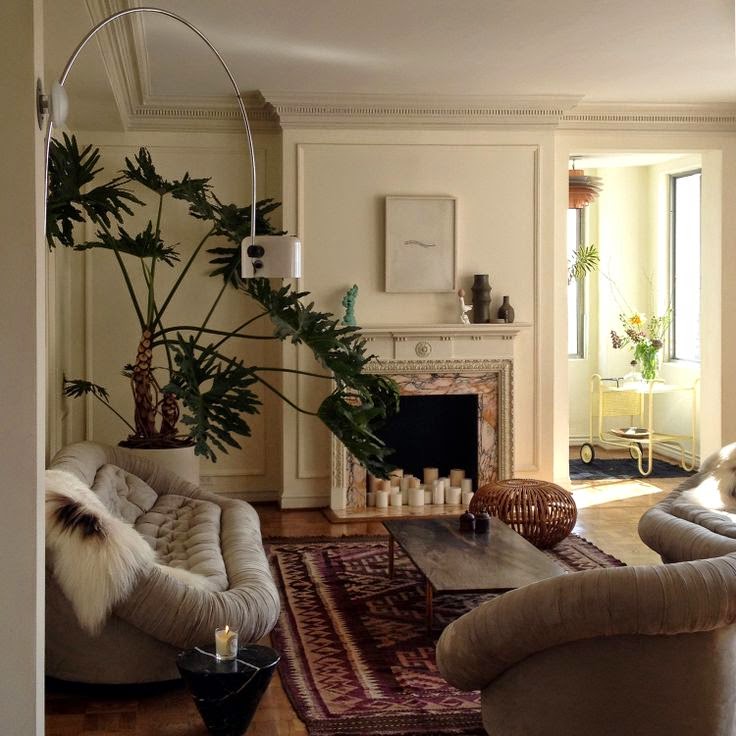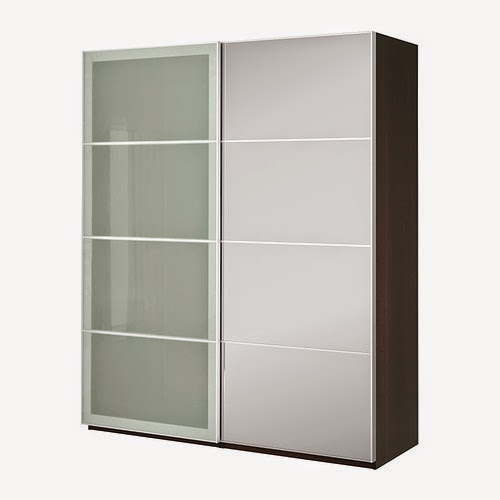Space Planning
Planning your space is a task that takes time and commitment. It can be a draining part of a remodel but the end result will be worth it. When you make the engagement to plan the space you will end up with a space that is efficient,fits your daily needs and flatters your visual eye.
Lets start the process:
1. Space needs
- Whats the space going to be used for?
- Who will be primarily in the area? Kids, large families, clients?
- How many people?
Answering these questions will help you figure out what size of a room and furniture fits your lifestyle and what the objective of the space is.
2. Space relationship
Next you need to plan the flow of your spaces, what areas have to go where.
What spaces need to be next to each other?
For example: You want to place the dinning table next to the kitchen, because the food comes from no other place than the kitchen. It wouldn't make sense to place the dining room down the hall. It is unpractical to be hustling dishes between spaces.
3. Current conditions
Observe and study the spaces current condition. Adapt your plans to what exists.
4. Space paths
Its important you remember to observe how your spaces will allow people to travel. Commemorate that you need about three feet for people to have a walking path.
5. Furniture grouping
Think about your furniture grouping; a bedroom has a bed, side tables and lamps. Its important you have similarities in your groupings. Think about spacing between the individual furniture pieces and the relation they have.
6. What spaces are private or public?
Furniture placement can transform a public space to a private place. Its important you look through your spaces to decide what areas you want private or public.
7. Paper time
Its finally time to start putting your ideas down on paper. Start sketching your ideas using your documented observations.
How does this relate to Eclectic Style?
No successful space goes without planning. Its important with elaborate styles such as eclectic you put a lot of planning and commitment behind it.













































